The Ridge of Haysville - Apartment Living in Haysville, KS
About
Welcome to The Ridge of Haysville
235 S Jane Street Haysville, KS 67060P: 316-799-0547 TTY: 711
F: 316-554-0740
Office Hours
Monday through Friday: 8:30 AM to 5:30 PM. Saturday and Sunday: Closed.
Welcome home to The Ridge of Haysville. We are a beautiful apartment home community tucked away in Haysville, Kansas. With our convenient location, you will never be far from gorgeous local parks, delicious eateries, and the Derby Plaza Theaters. Let us be your gateway to fun and excitement.
We are delighted to offer four unique floor plans with one, two, three, and four bedroom options. Each home comes equipped with a personal patio or balcony, large closets, dishwasher, and extra storage. Select units have ceiling fans, vaulted ceilings, and in-home washer and dryers. We’re sure your furry friends will love the fenced in bark park here at The Ridge of Haysville.
Our residents enjoy some of the best community amenities in the business. Unwind with your friends in the clubhouse, cool off in the shimmering salt water swimming pool, or finish those daily chores with our helpful laundry facility. Don’t forget to work up a sweat in our state-of-the-art fitness center or indoor basketball court. Come and see why The Ridge of Haysville is the best-kept secret in Haysville, Kansas.
Floor Plans
1 Bedroom Floor Plan
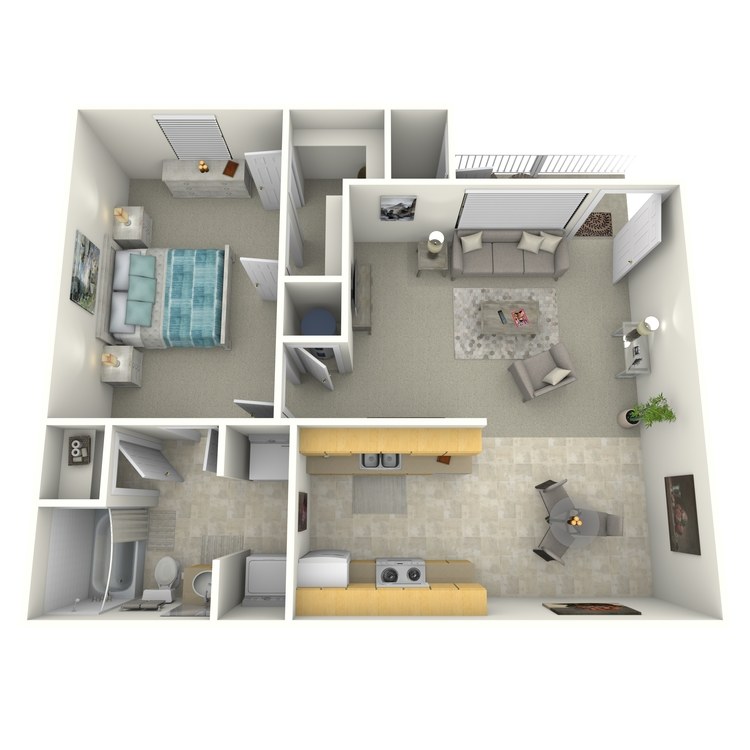
1 Bed 1 Bath
Details
- Beds: 1 Bedroom
- Baths: 1
- Square Feet: 667
- Rent: Call for details.
- Deposit: Call for details.
Floor Plan Amenities
- Built-in Microwave *
- Ceiling Fans *
- Dishwasher
- Extra Storage
- In-home Washer and Dryer *
- Large Closets
- Personal Patio or Balcony
- Vaulted Ceilings *
* In Select Apartment Homes
2 Bedroom Floor Plan
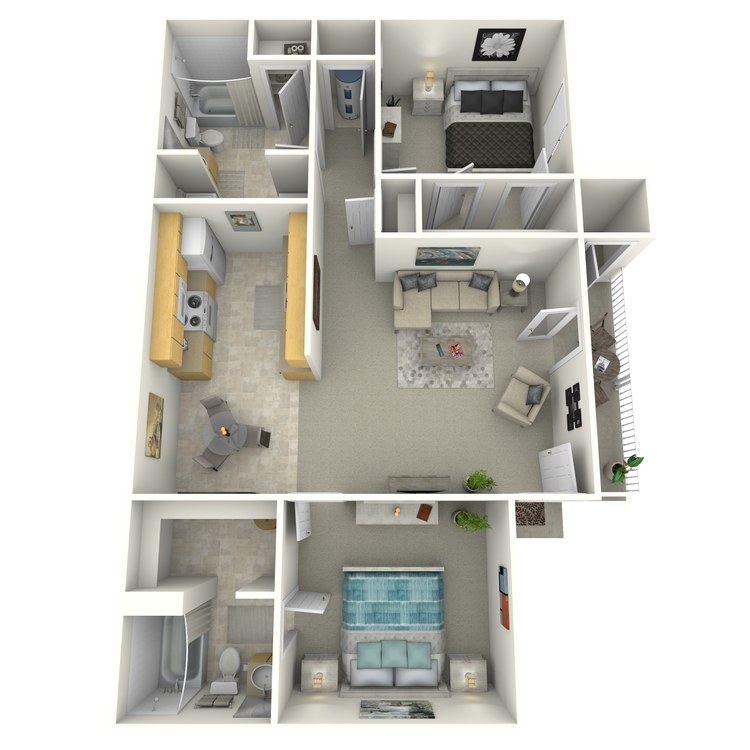
2 Bed 2 Bath
Details
- Beds: 2 Bedrooms
- Baths: 2
- Square Feet: 907
- Rent: Call for details.
- Deposit: Call for details.
Floor Plan Amenities
- Built-in Microwave *
- Ceiling Fans *
- Dishwasher
- Extra Storage
- In-home Washer and Dryer *
- Large Closets
- Personal Patio or Balcony
- Vaulted Ceilings *
* In Select Apartment Homes
3 Bedroom Floor Plan
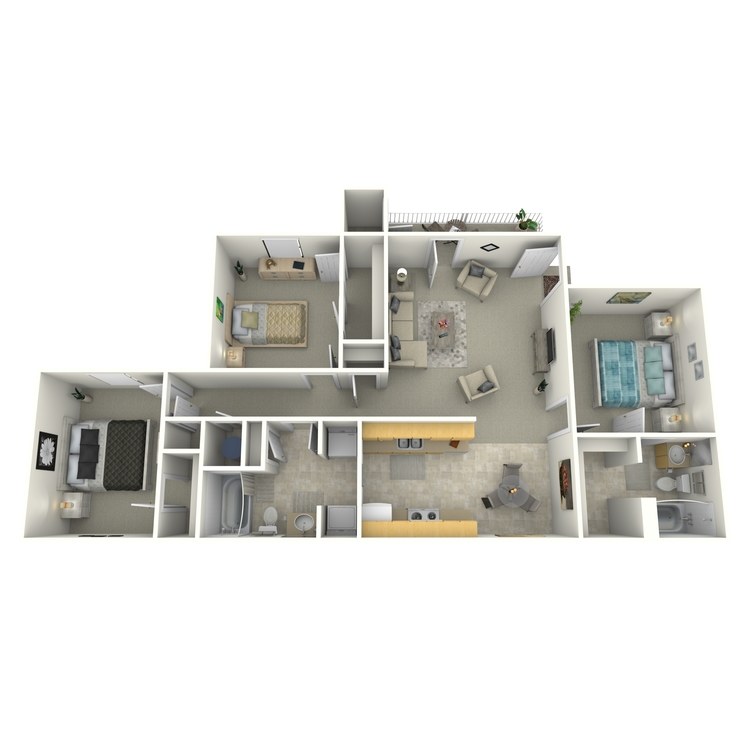
3 Bed 2 Bath
Details
- Beds: 3 Bedrooms
- Baths: 2
- Square Feet: 1068
- Rent: Call for details.
- Deposit: Call for details.
Floor Plan Amenities
- Built-in Microwave *
- Ceiling Fans *
- Dishwasher
- Extra Storage
- In-home Washer and Dryer *
- Large Closets
- Personal Patio or Balcony
- Vaulted Ceilings *
* In Select Apartment Homes
4 Bedroom Floor Plan
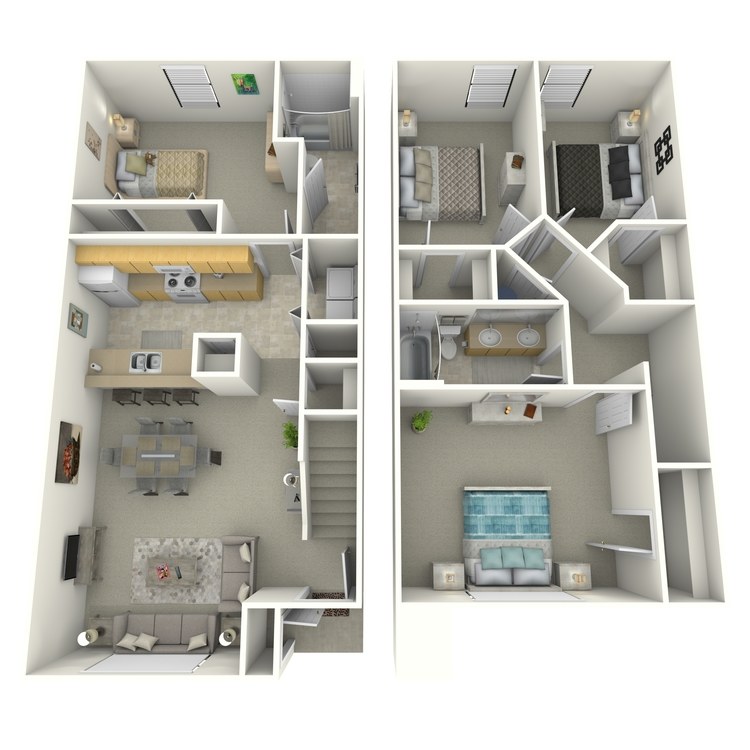
4 Bed 2 Bath
Details
- Beds: 4 Bedrooms
- Baths: 2
- Square Feet: 1569
- Rent: $1285
- Deposit: Call for details.
Floor Plan Amenities
- Built-in Microwave *
- Ceiling Fans *
- Dishwasher
- Extra Storage
- In-home Washer and Dryer *
- Large Closets
- Personal Patio or Balcony
- Vaulted Ceilings *
* In Select Apartment Homes
Disclaimer: All dimensions are estimates only and may not be exact measurements. Floor plans and development plans are subject to change. The sketches, renderings, graphic materials, plans, specifics, terms, conditions and statements are proposed only and the developer, the management company, the owners and other affiliates reserve the right to modify, revise or withdraw any or all of same in their sole discretion and without prior notice. All pricing and availability is subject to change. The information is to be used as a point of reference and not a binding agreement.
Community Map
If you need assistance finding a unit in a specific location please call us at 316-799-0547 TTY: 711.
Amenities
Explore what your community has to offer
Community Amenities
- 24-Hour Emergency Maintenance
- Bark Park
- Beautiful Landscaping
- Children's Play Area
- Clubhouse
- Easy Access to Freeways
- Indoor Basketball Court
- Laundry Facility
- Reserved Parking Available
- Shimmering Saltwater Swimming Pool
- State-of-the-art Fitness Center
Apartment Features
- Built-in Microwave*
- Ceiling Fans*
- Dishwasher
- Extra Storage
- In-home Washer and Dryer*
- Large Closets
- Personal Patio or Balcony
- Vaulted Ceilings*
* In Select Apartment Homes
Pet Policy
Pets Welcome Upon Approval. Maximum adult weight is 25 pounds. Please call the office for details. Pet Amenities: Fenced in Bark Park
Photos
Amenities
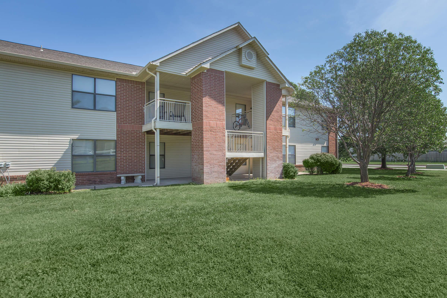
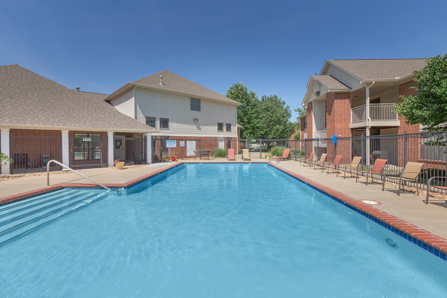
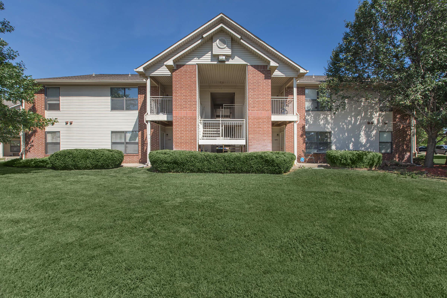
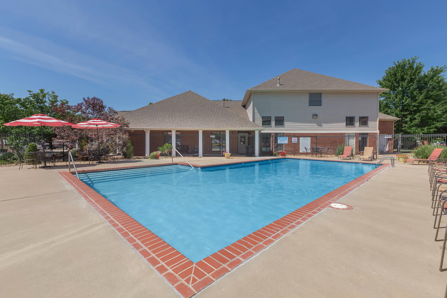
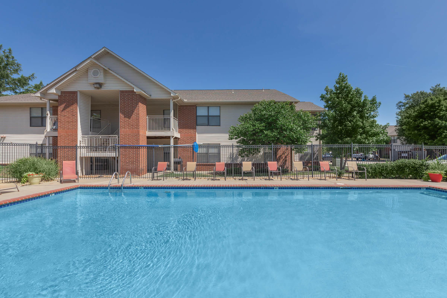
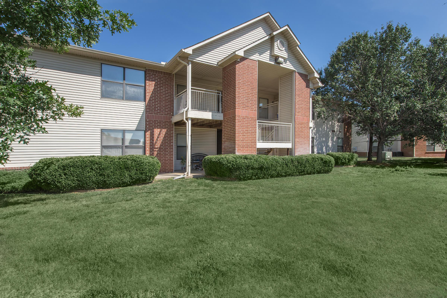
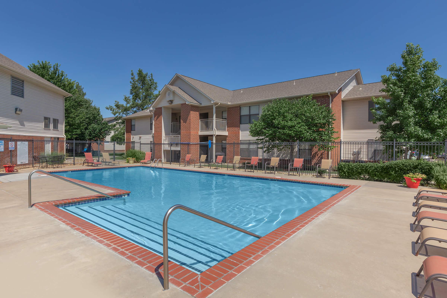
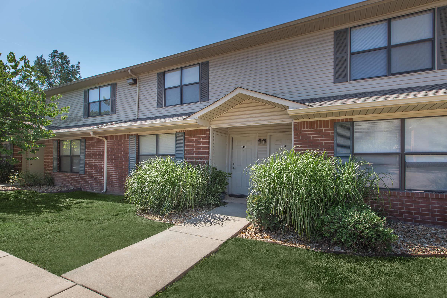
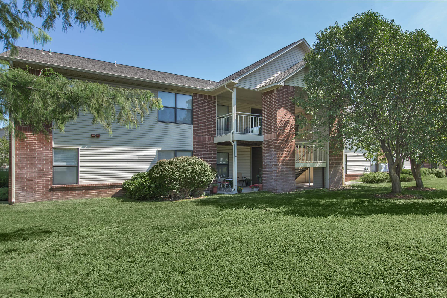
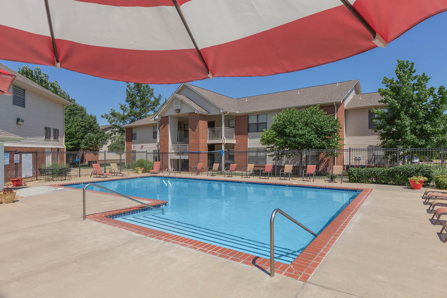
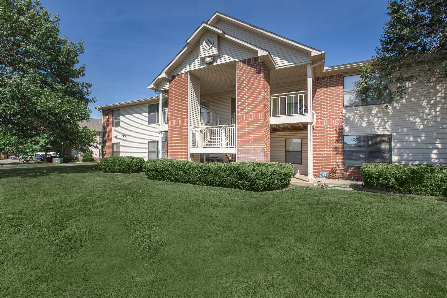
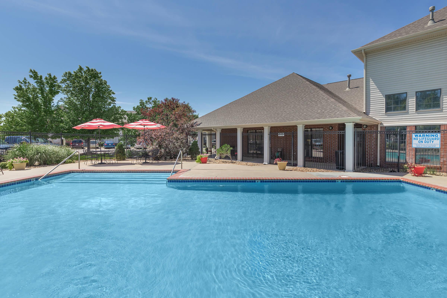
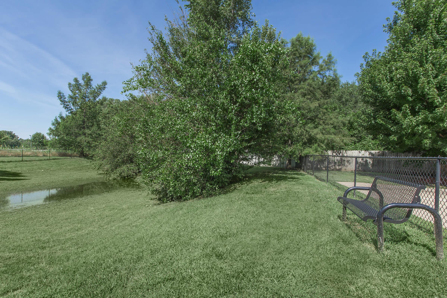
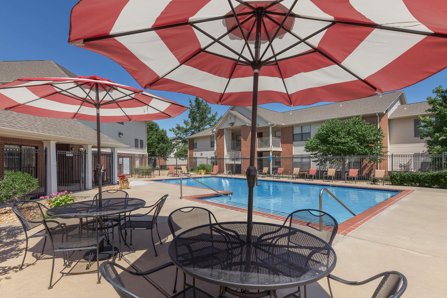
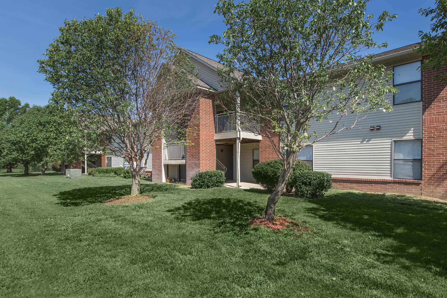
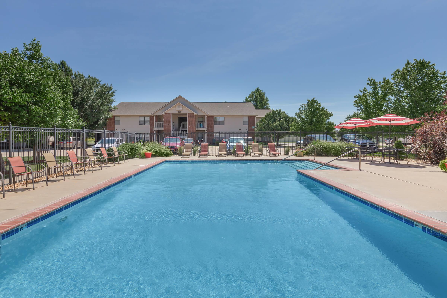
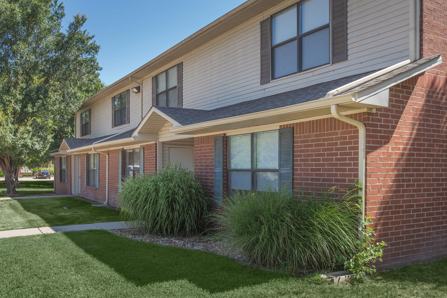
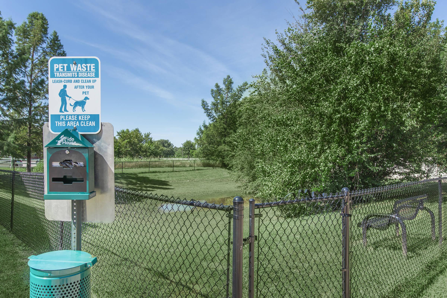
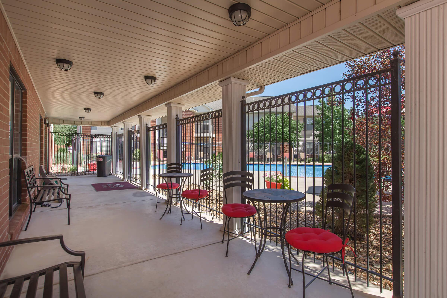
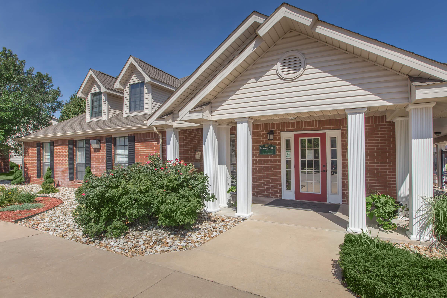
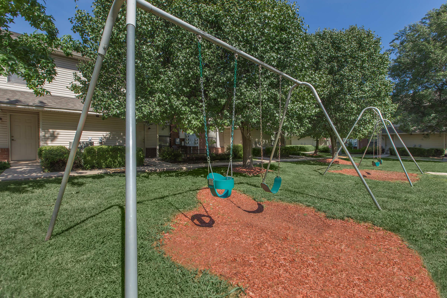
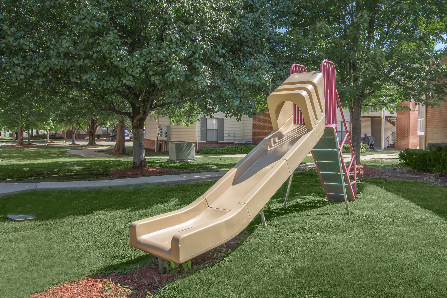
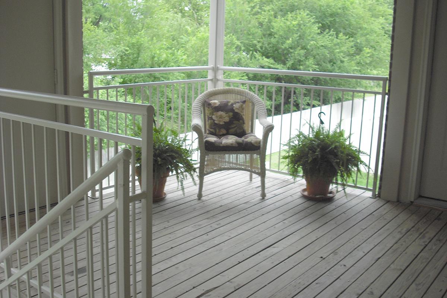
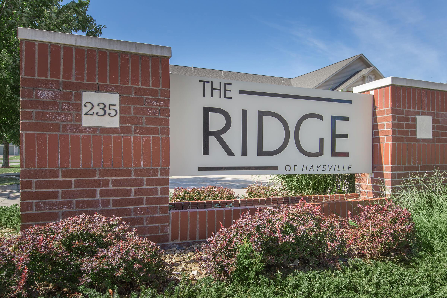
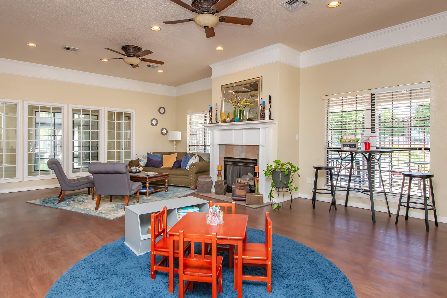
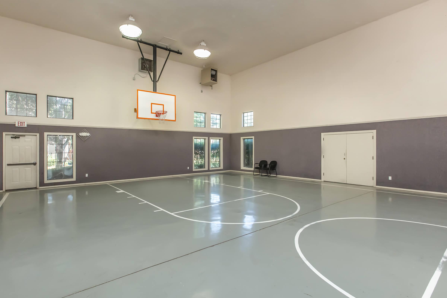
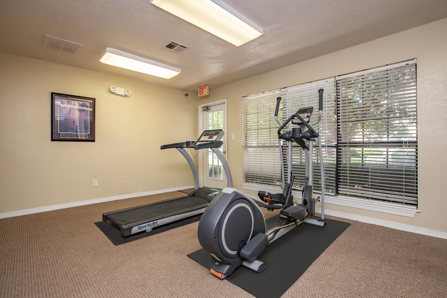
Interiors
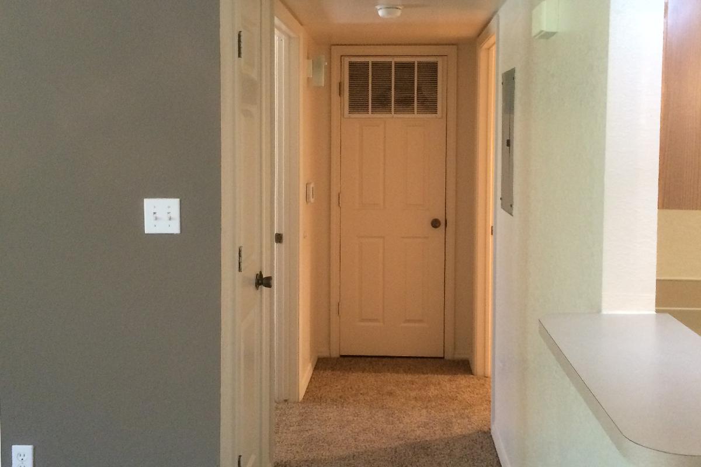
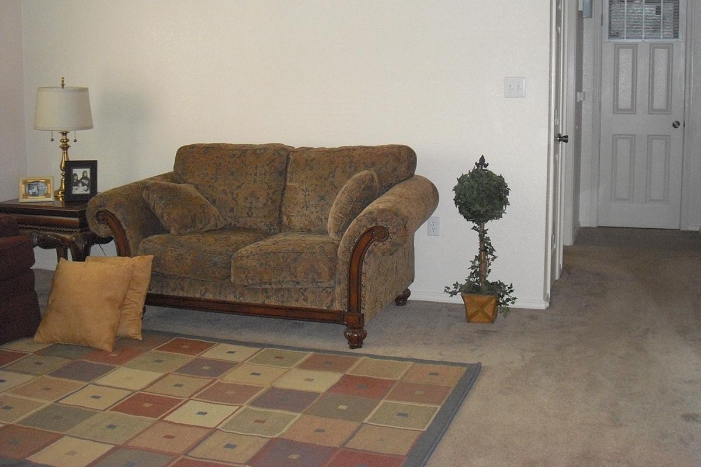
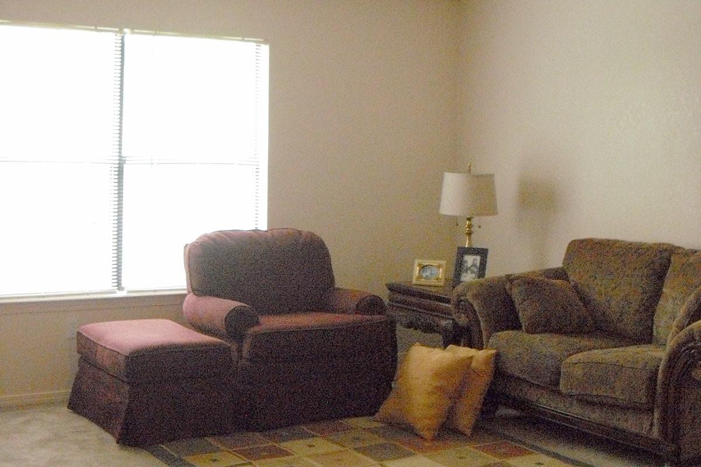
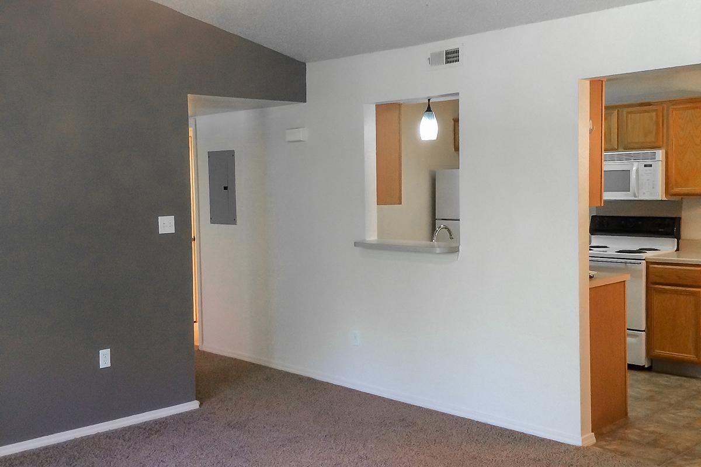
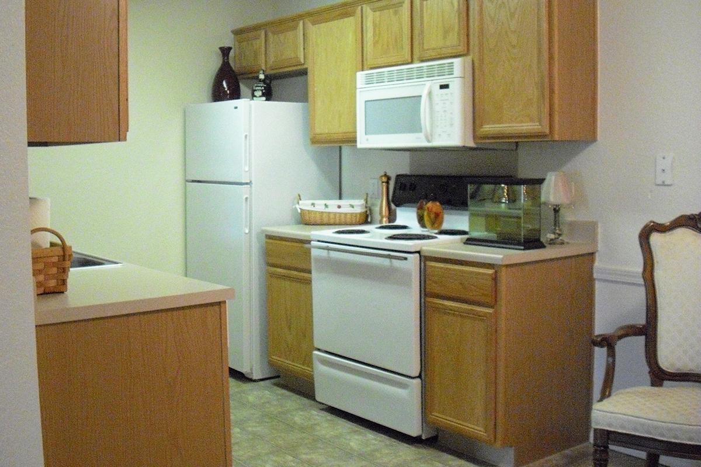
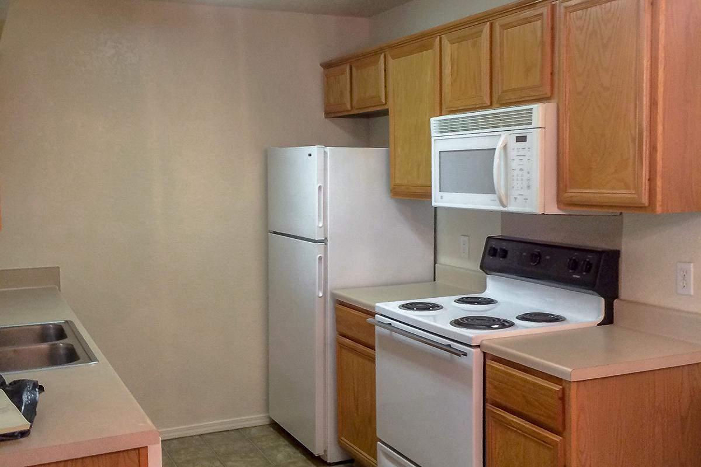
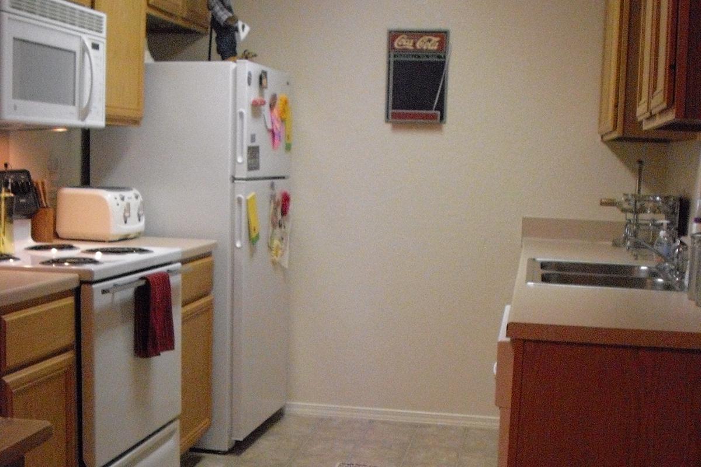
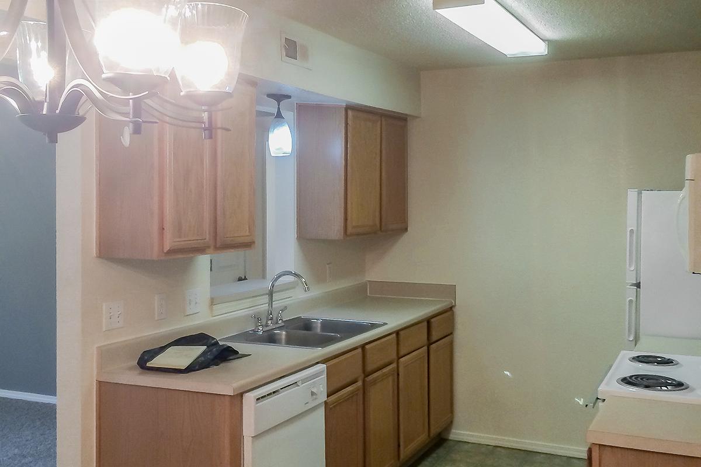
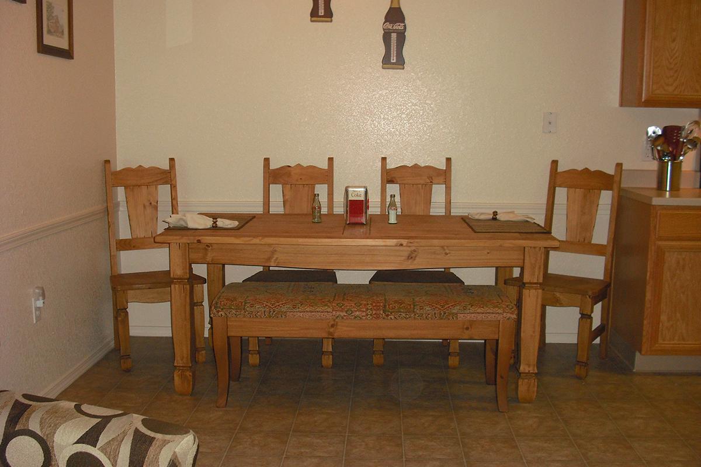
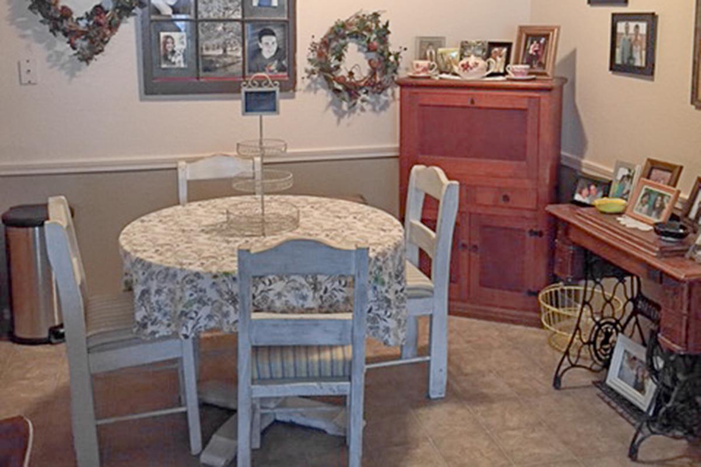
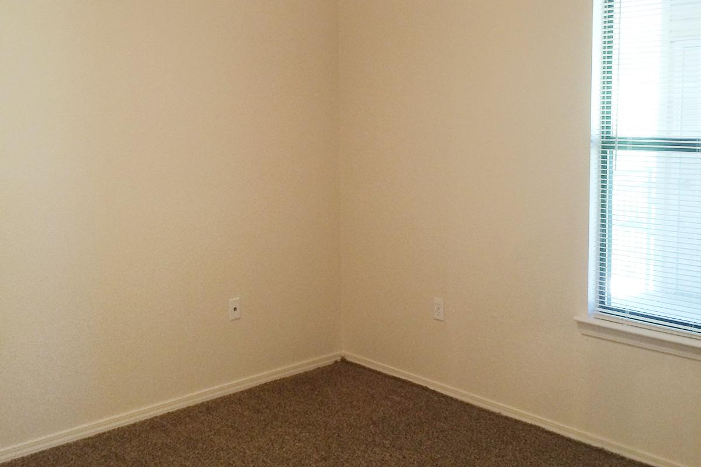

Neighborhood
Points of Interest
The Ridge of Haysville
Located 235 S Jane Street Haysville, KS 67060Bank
Entertainment
Grocery Store
Hospital
Park
Post Office
Restaurant
School
Shopping
Contact Us
Come in
and say hi
235 S Jane Street
Haysville,
KS
67060
Phone Number:
316-799-0547
TTY: 711
Fax: 316-554-0740
Office Hours
Monday through Friday: 8:30 AM to 5:30 PM. Saturday and Sunday: Closed.